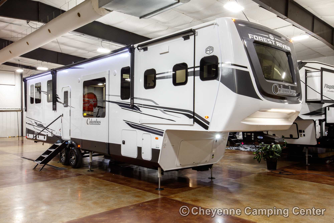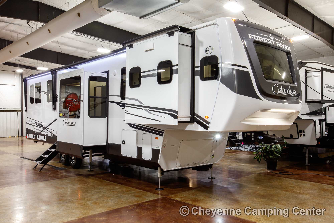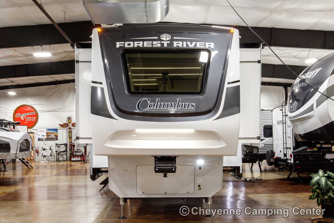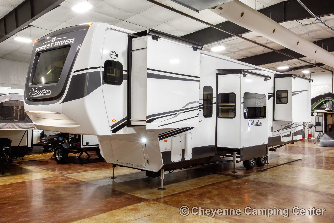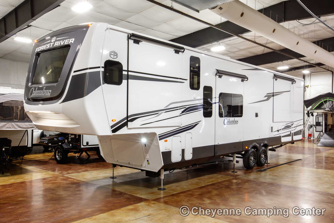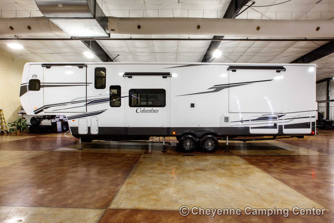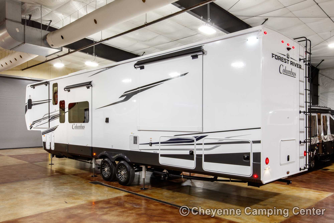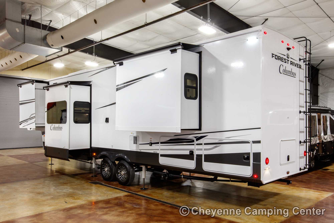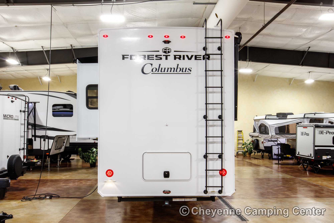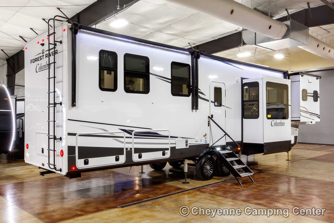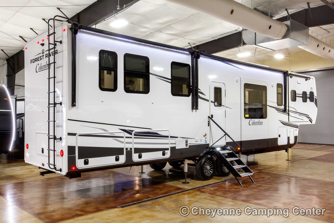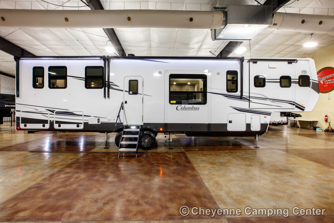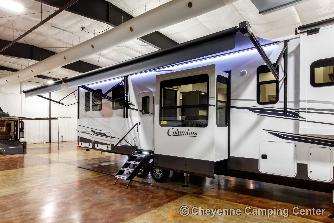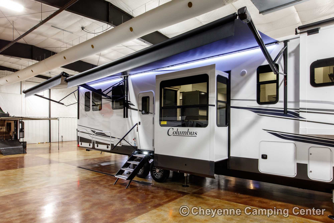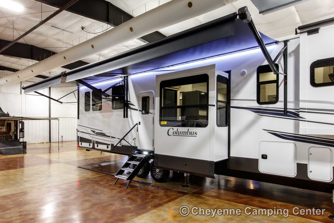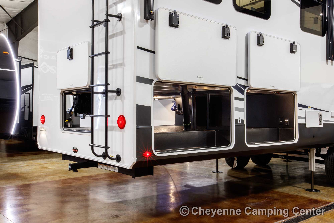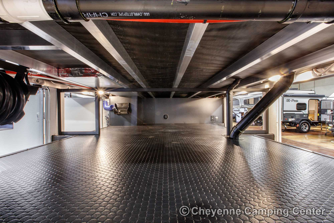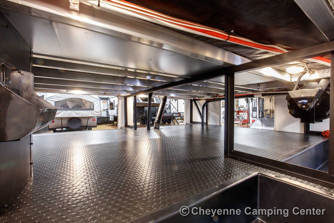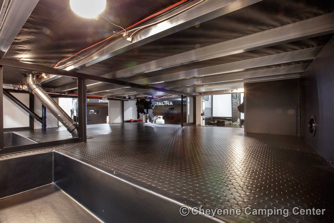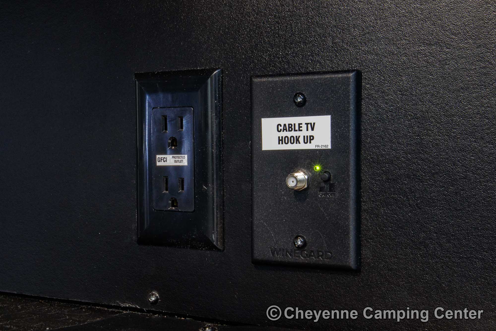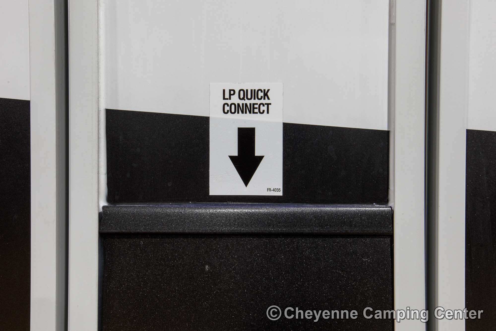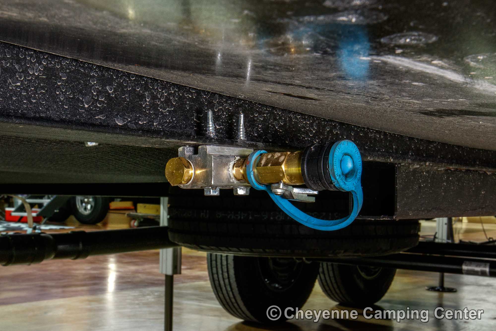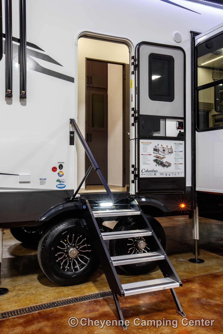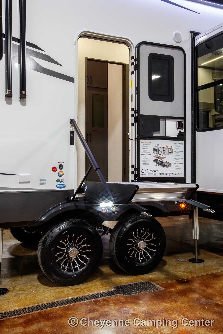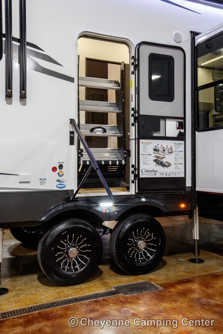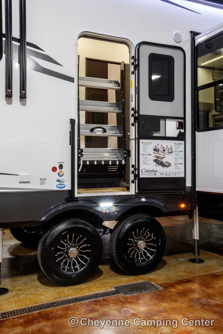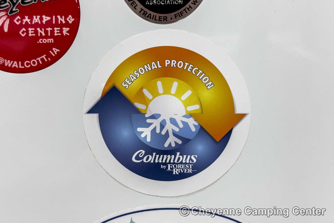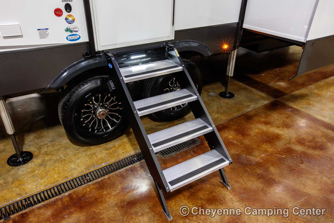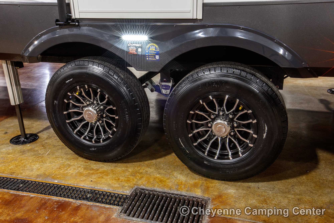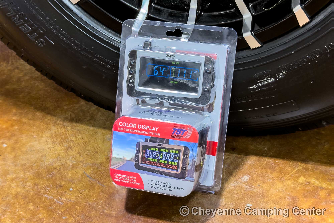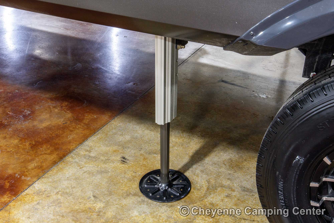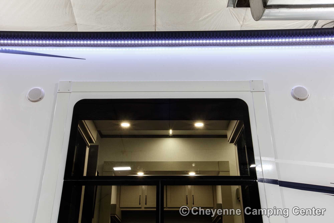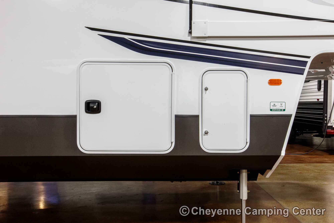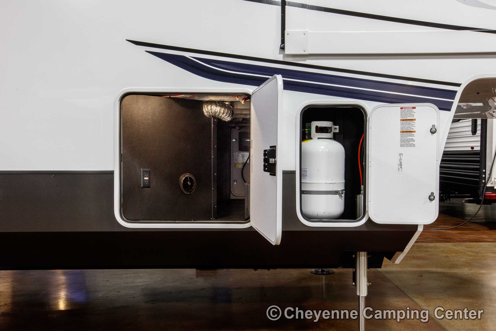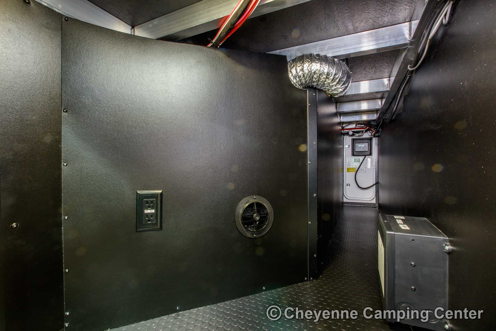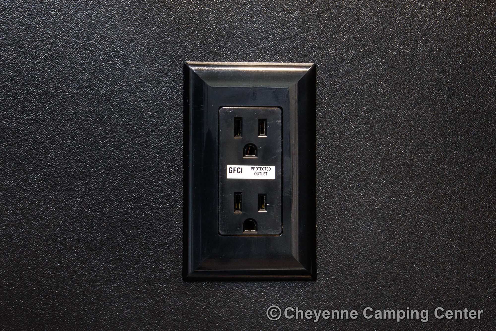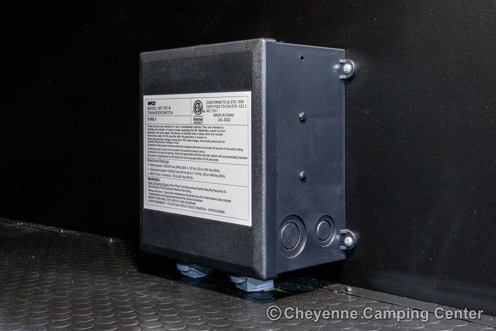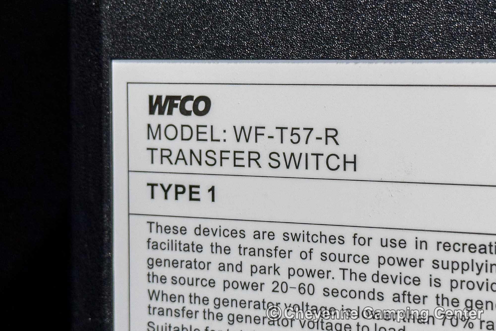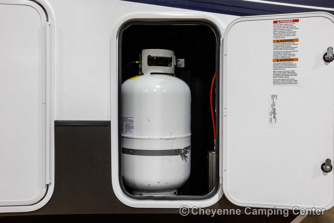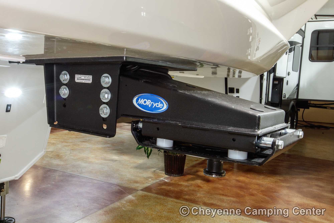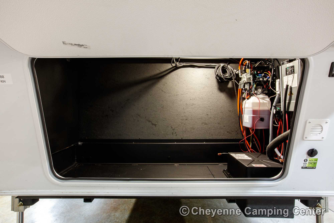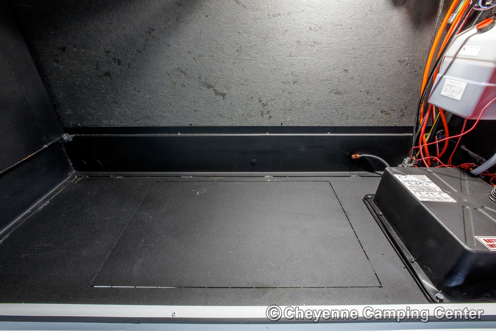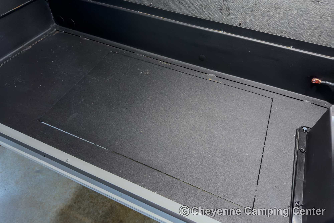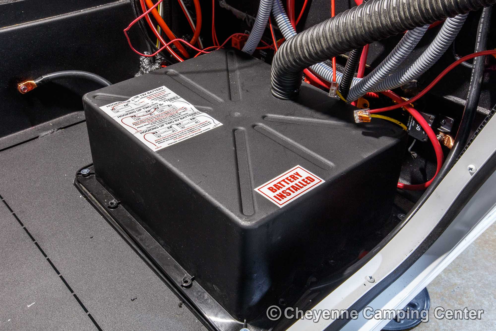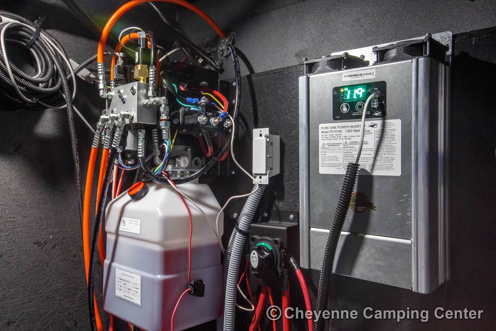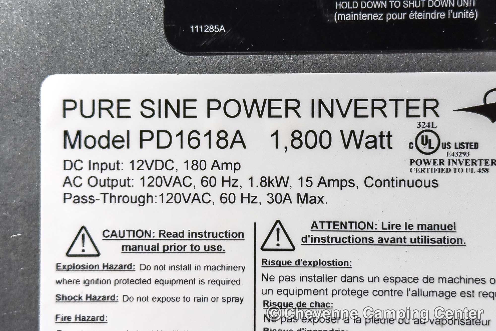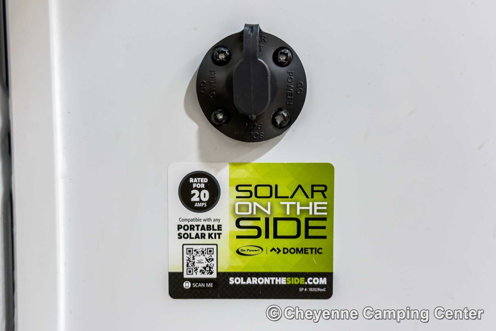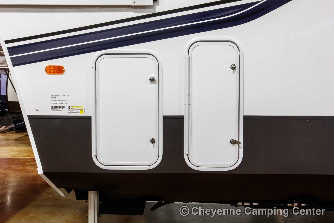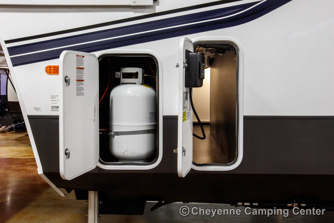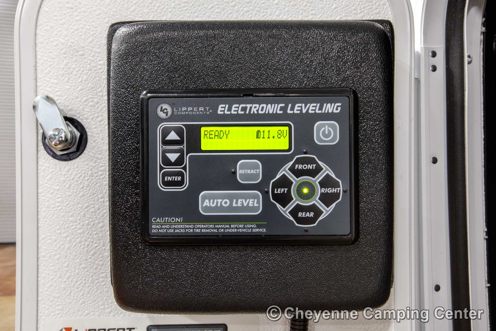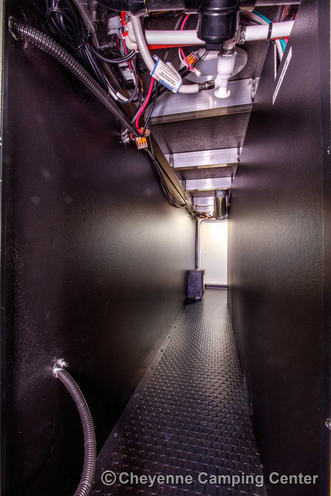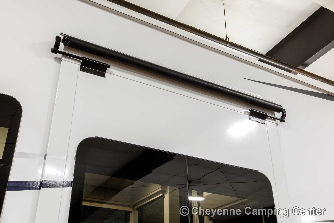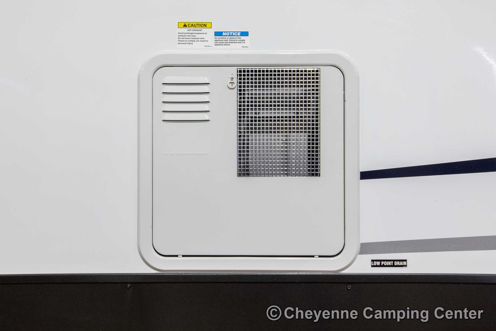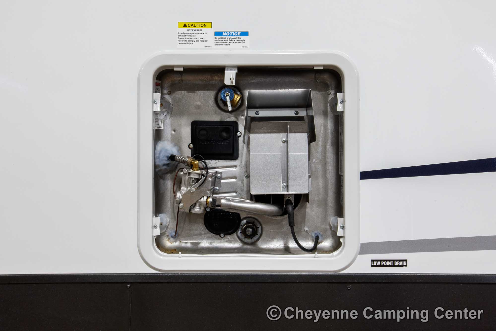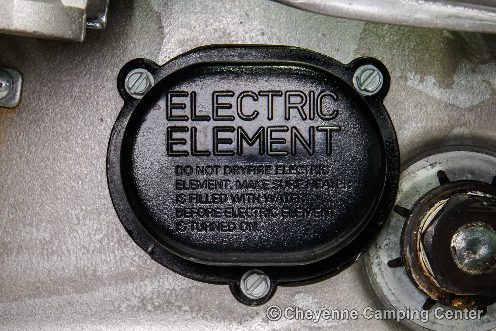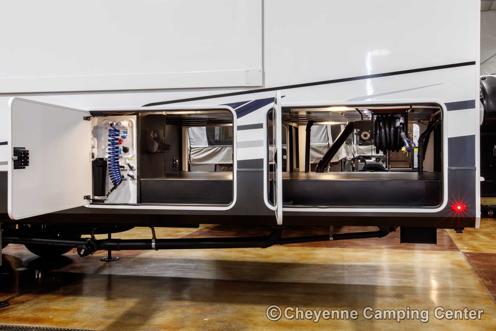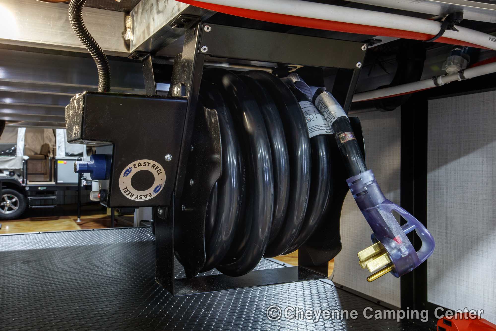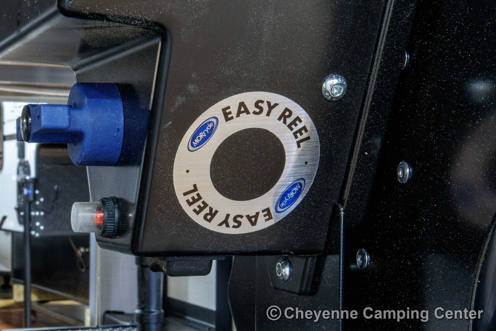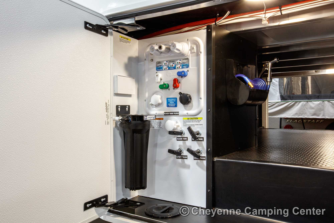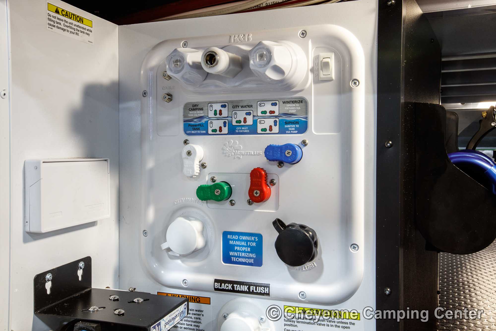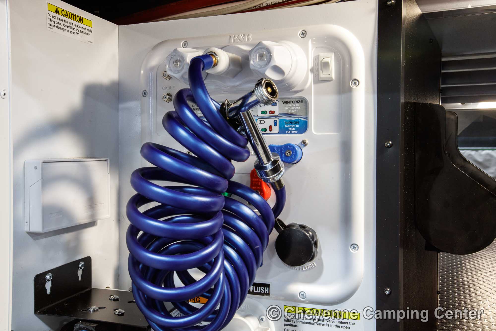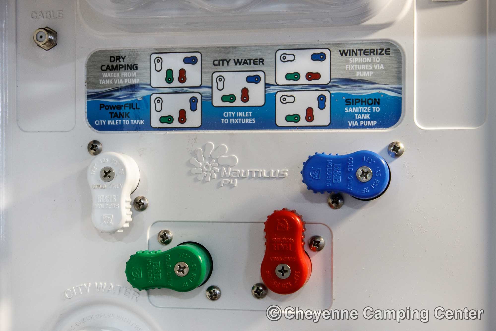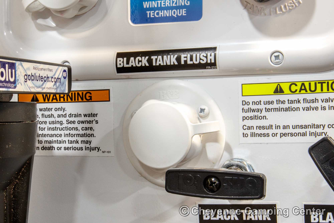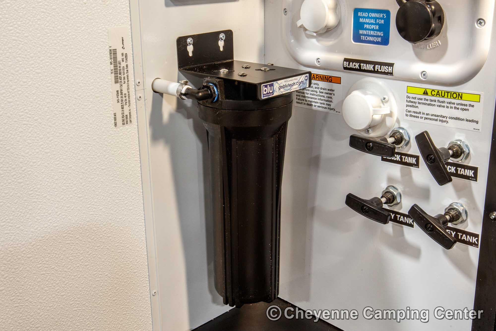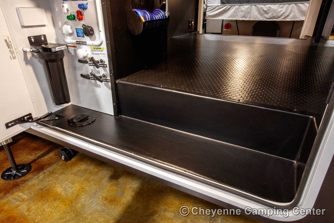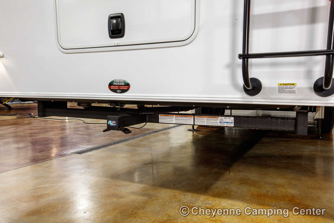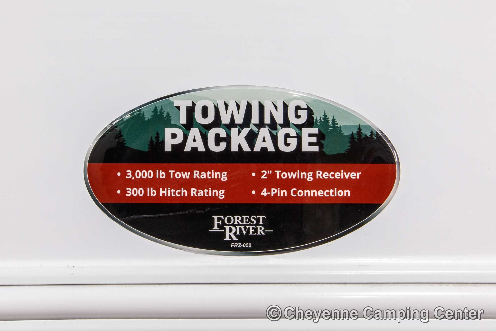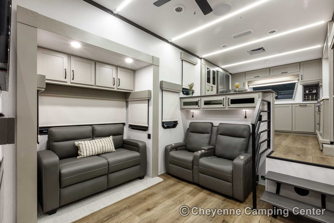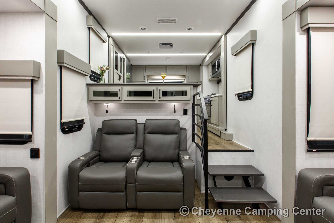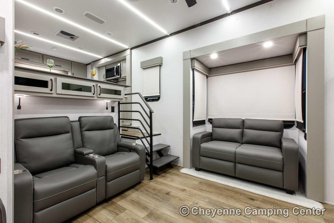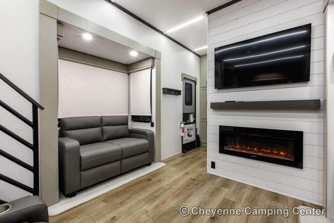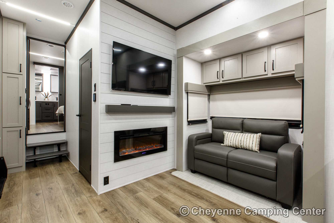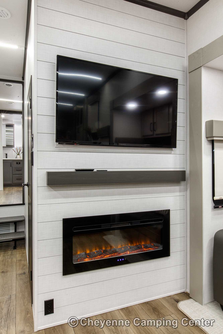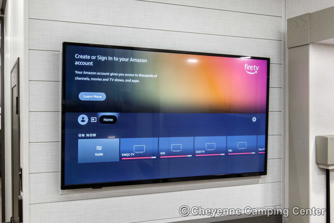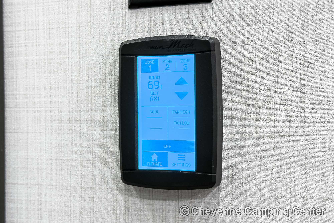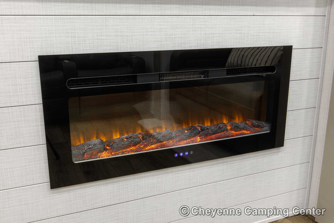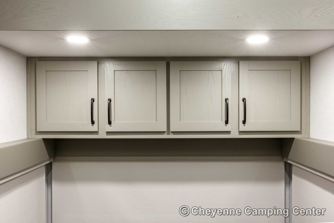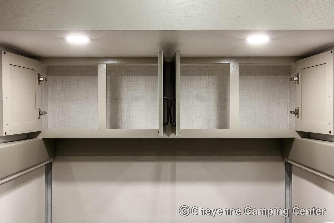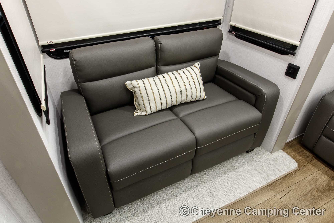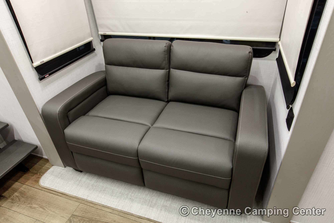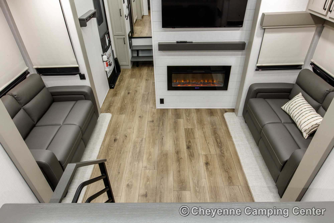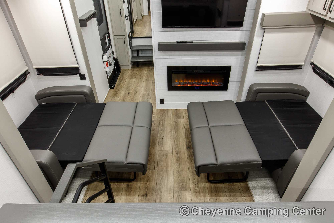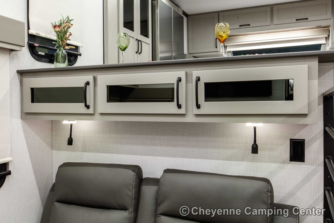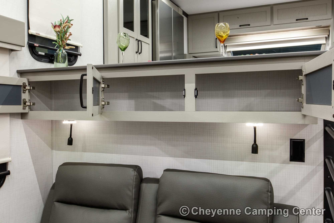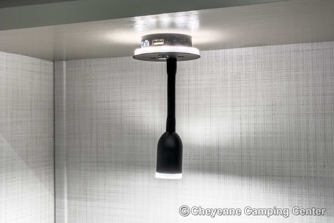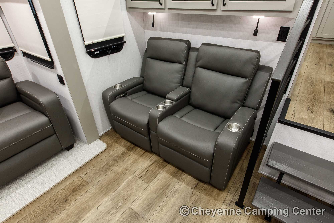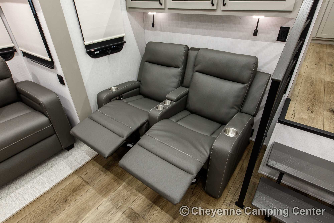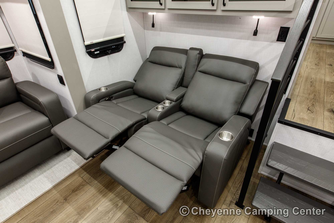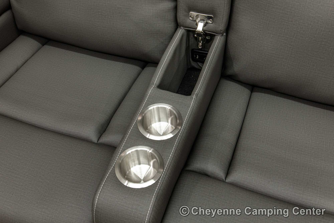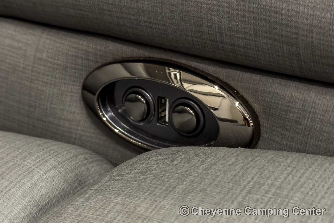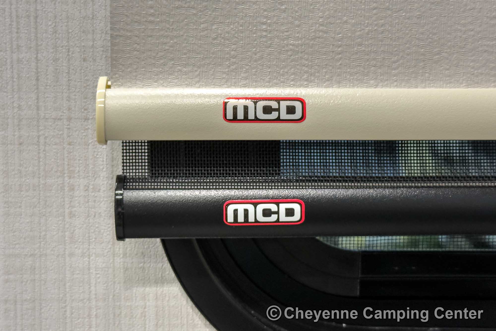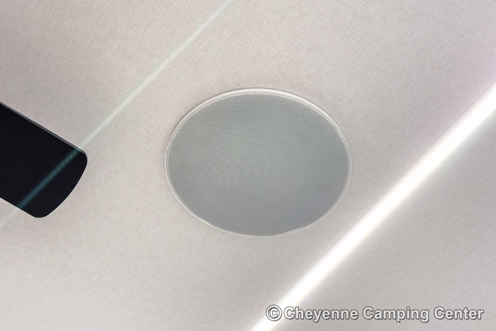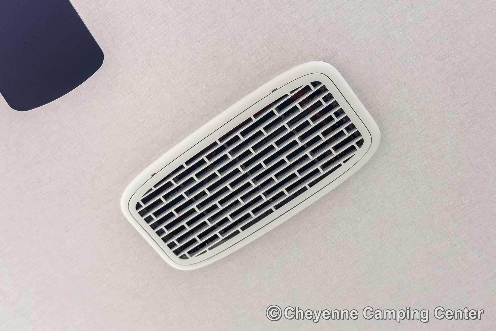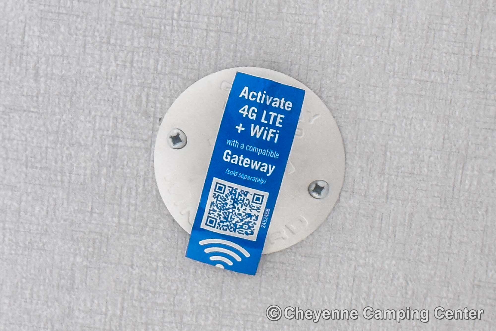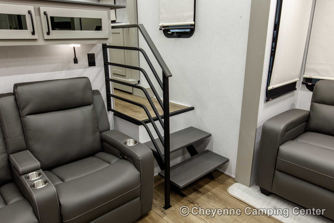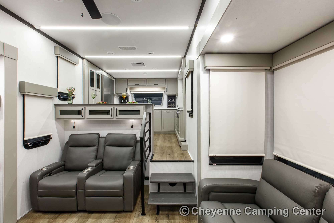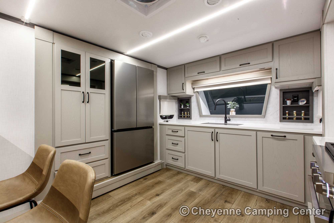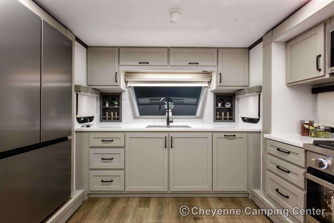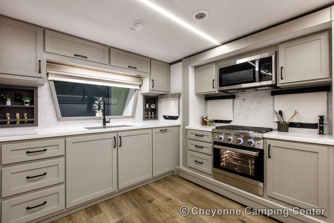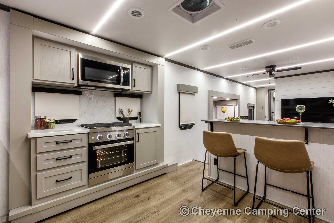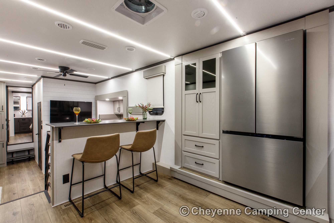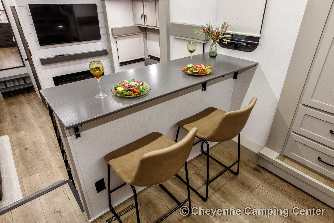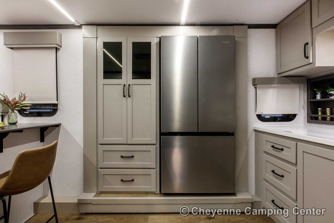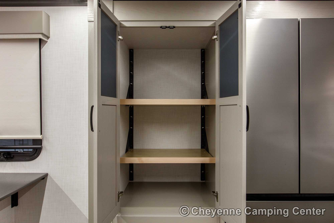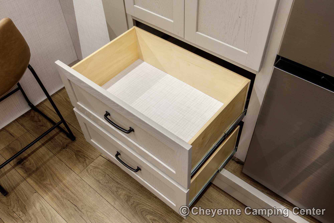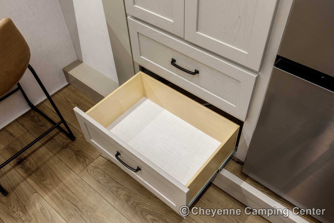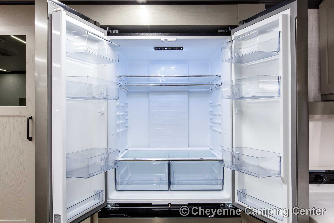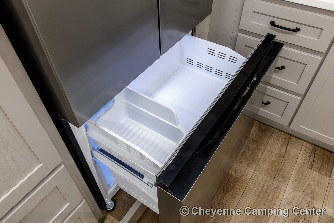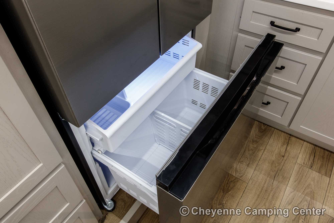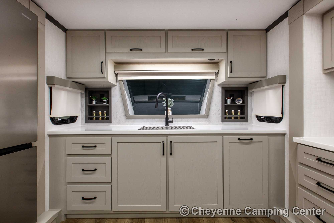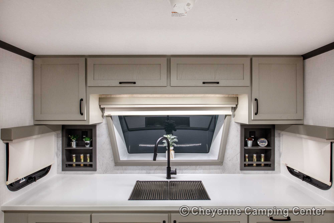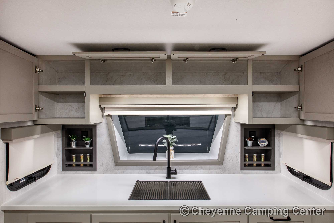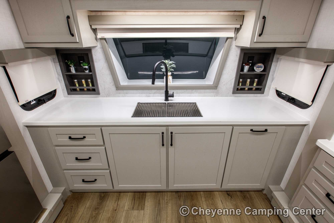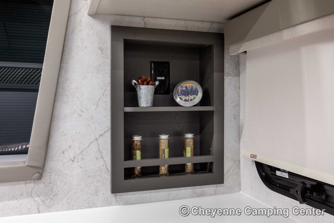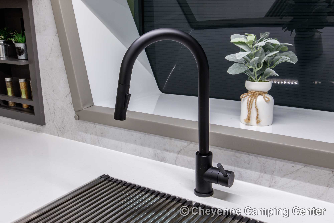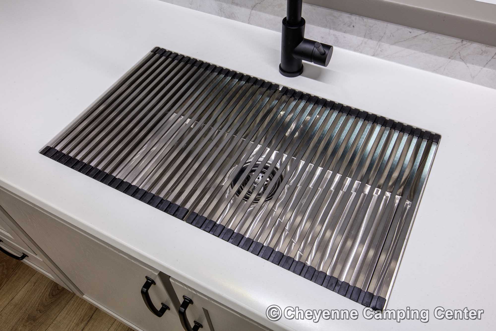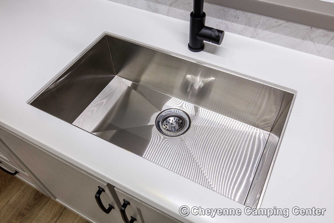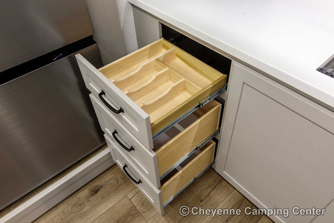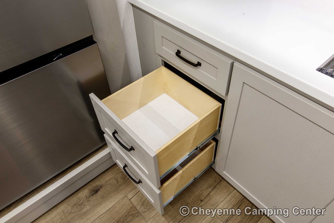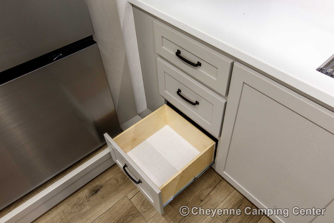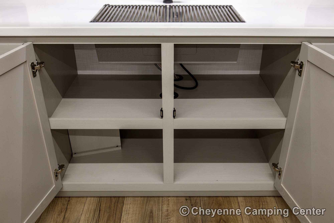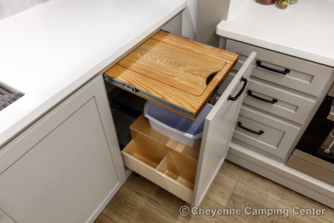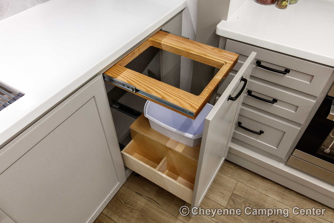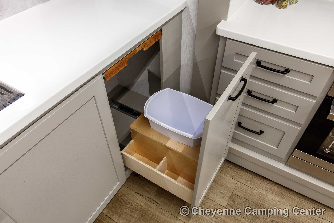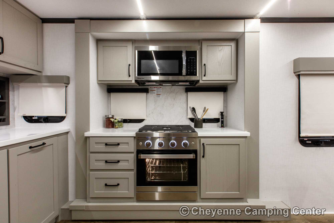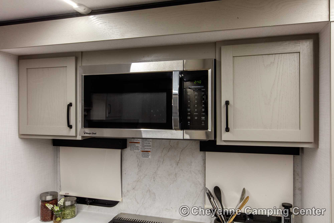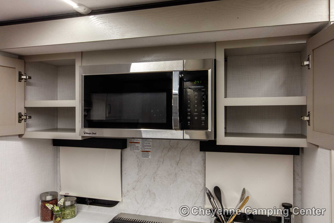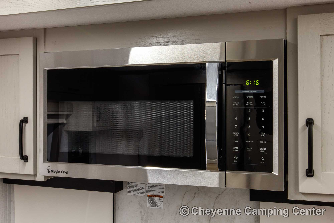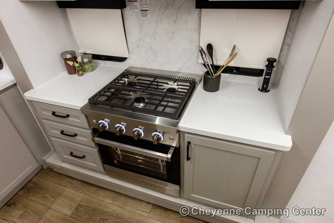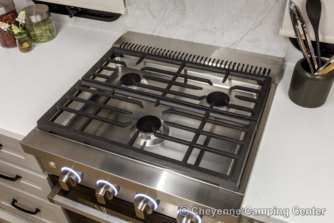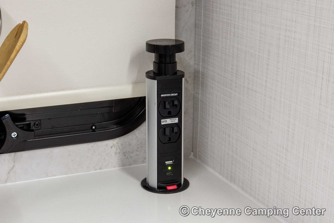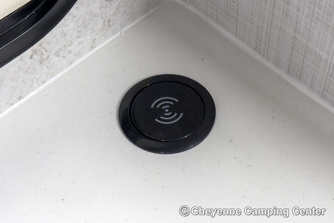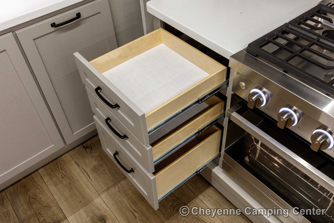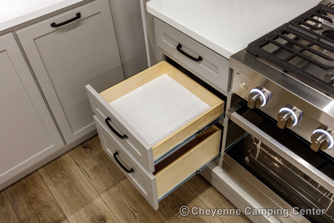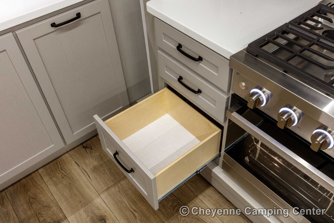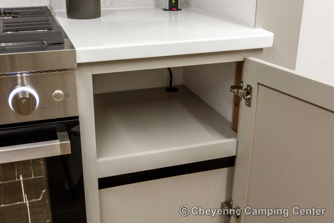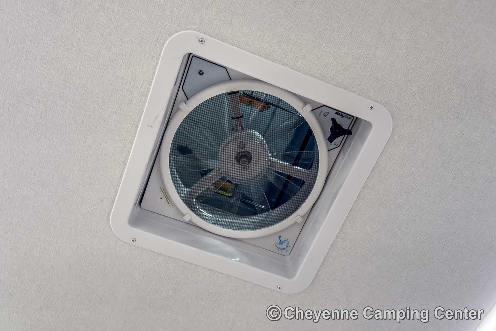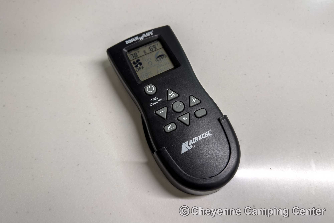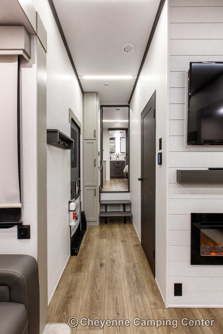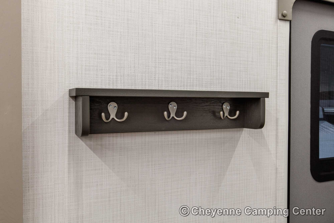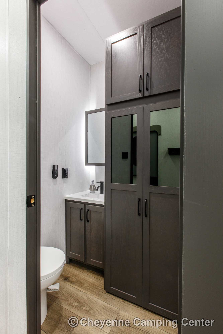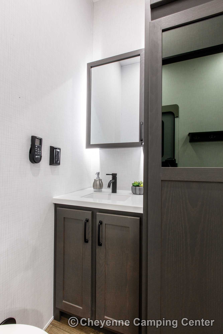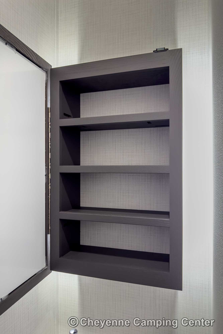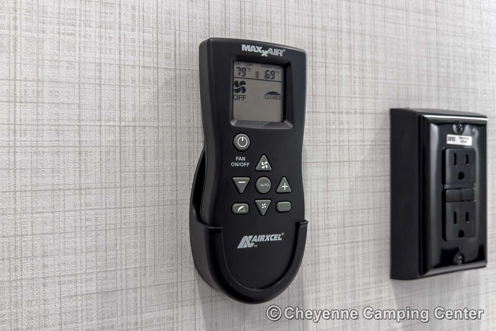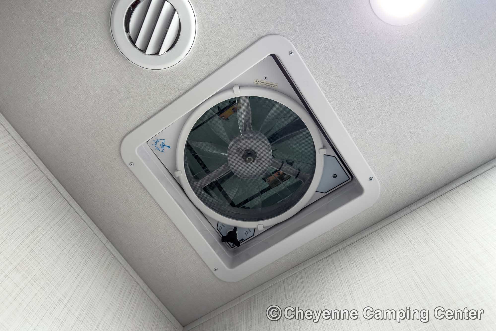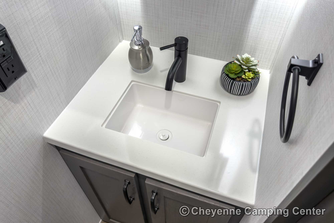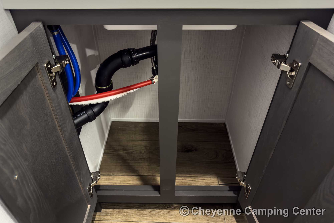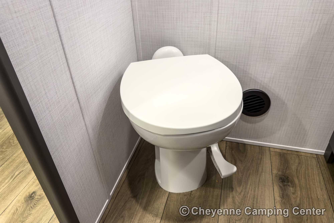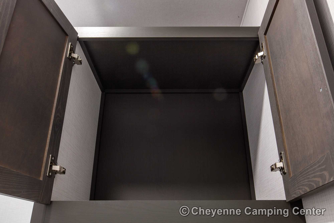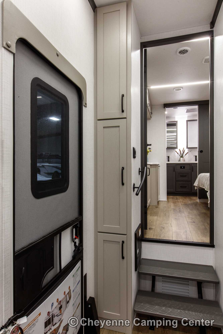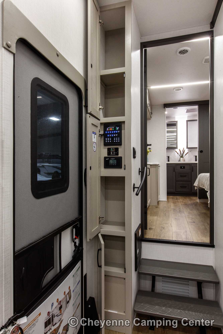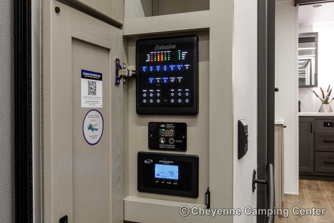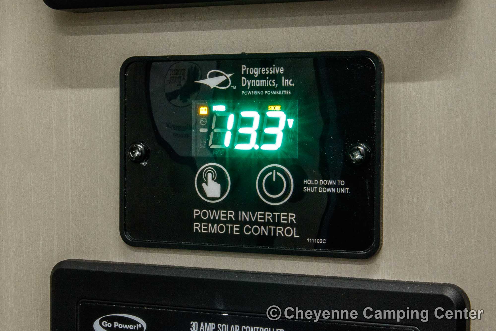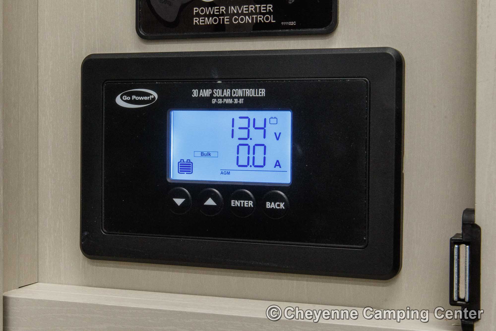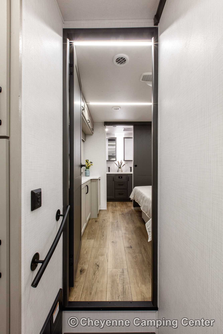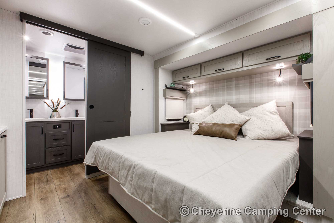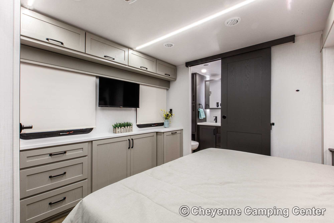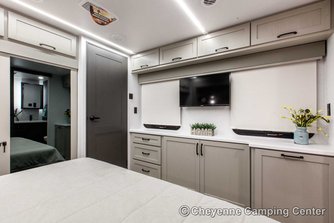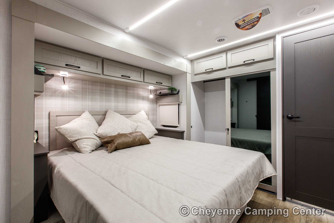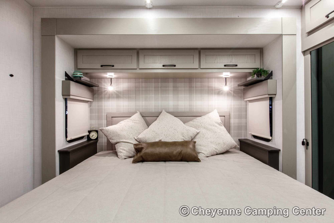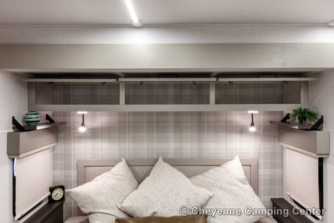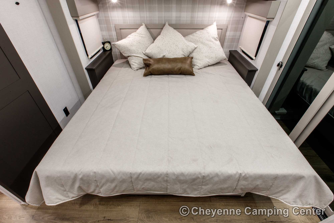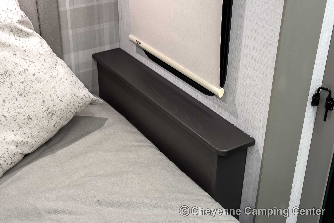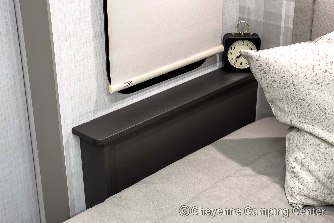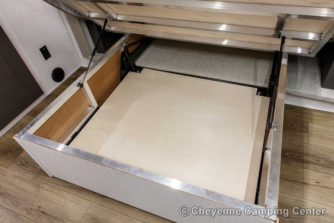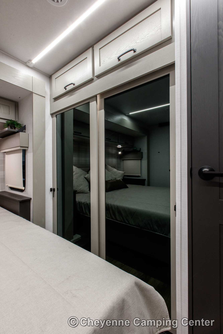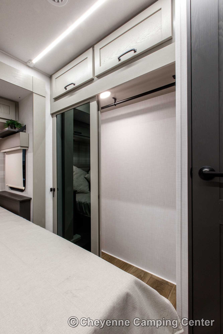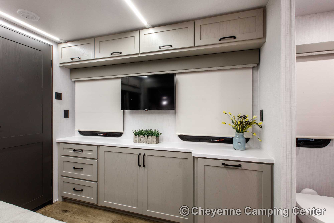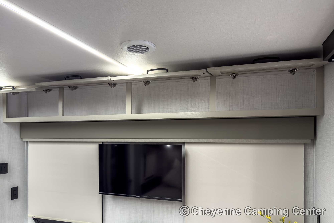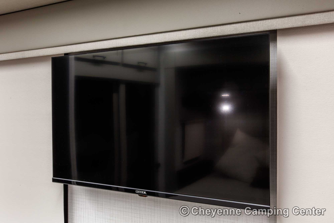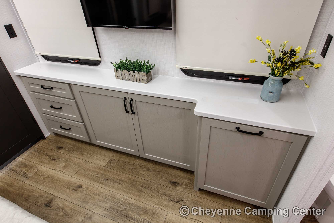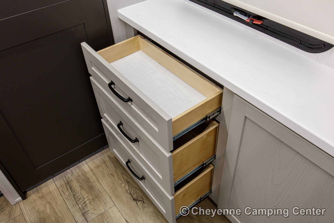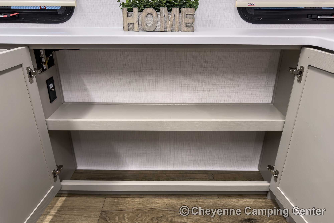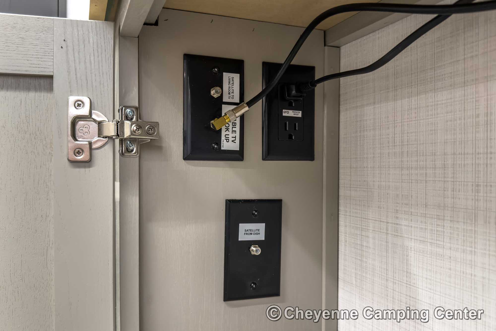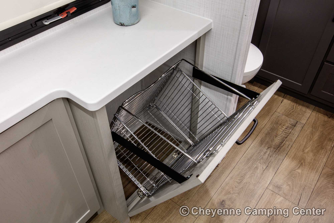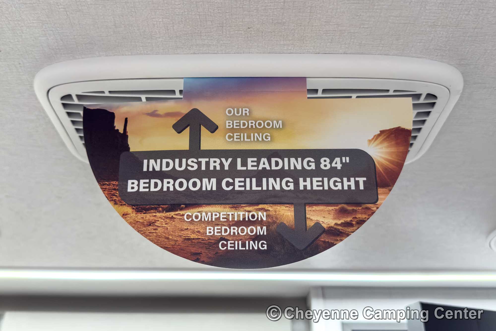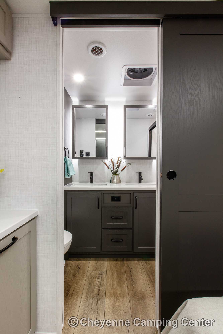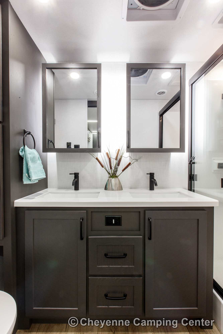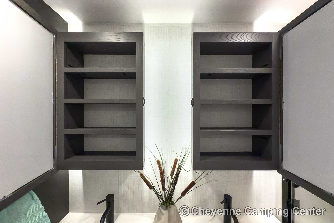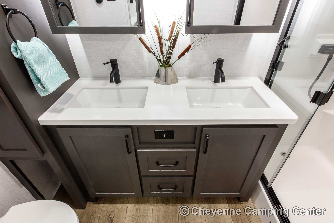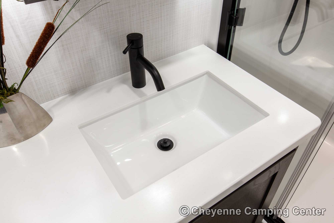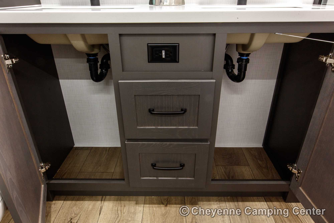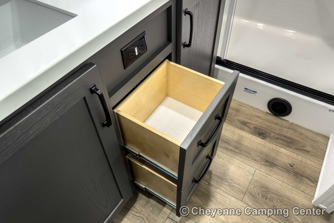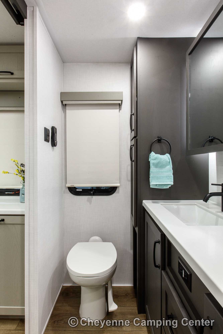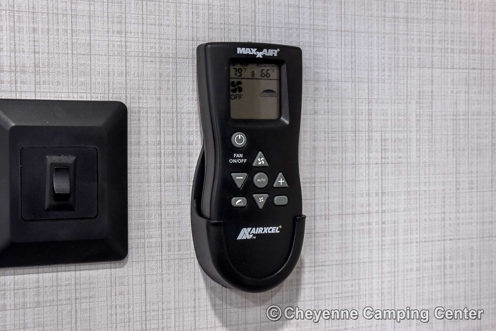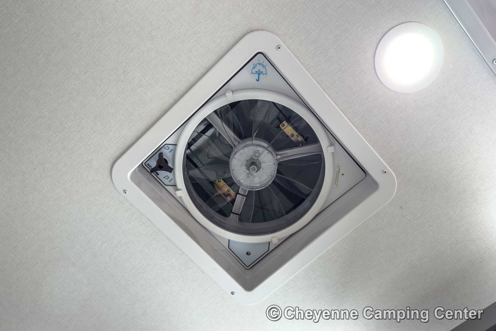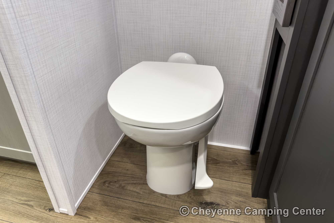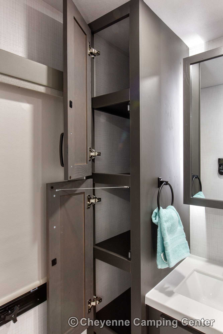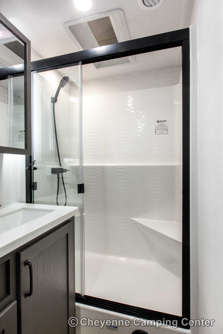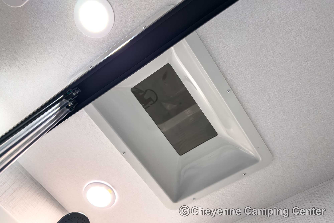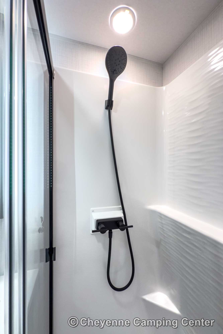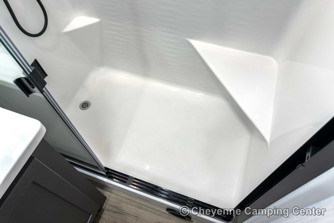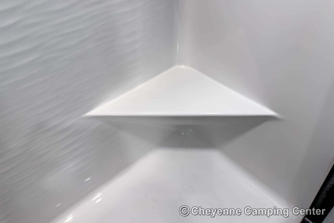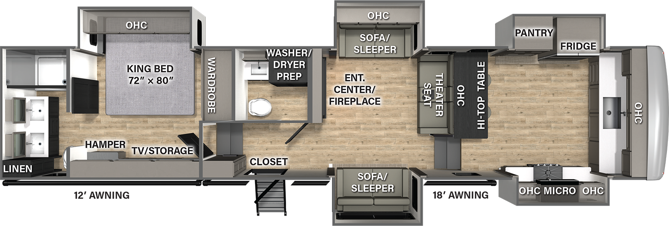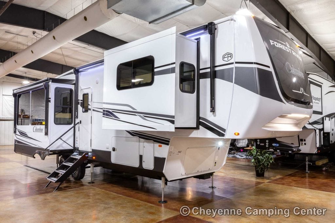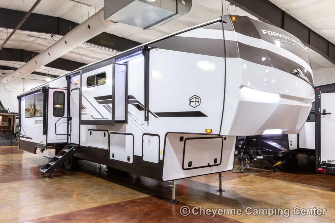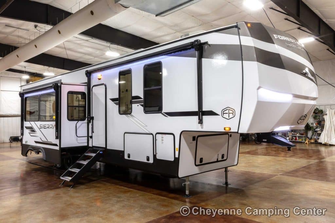- Length37' 11"
- Weight13,581 lbs.
- Slides4
- Sleeps4
2025 Palomino Columbus 388FKH Front Kitchen Fifth Wheel
-
MSRP:$123,373
-
Dealer Discounts-$39,374
-
Sale Price:Click for Price Tap for Price
-
$0 /mo
- ClassFifth Wheel
- BrandColumbus
- Length42' 10"
- Weight14,414 lbs.
- Slides5
- Sleeps6
Call Us: (563) 284-6868
Interested In This RV
About the 2025 Palomino Columbus 388FKH Front Kitchen Fifth Wheel
The 2025 Palomino Columbus 388FKH front kitchen fifth wheel has all the comforts of home. Everything about the 388FKH exudes luxury and comfort. The aluminum frame superstructure construction is top quality. The exterior is clad in premium gel coat fiberglass and adorned with tasteful graphics.
Outside, you’ll have frameless tinted windows, premium MORryde strut assist steps and railing, a huge rear pass-thru storage compartment, front pass-thru storage compartment, 260 watt solar panel, 6-point automatic hydraulic leveling, utility convenience center, roof ladder, and an adjustable power awning with LED lighting. The 388FKH rides on MORryde CRE3000 suspension paired with tandem 7,000 lb axles with ABS brakes, and 16′ aluminum wheels with G-rated tires w/ tire pressure monitoring system.
The interior of the 388FKH is absolutely beautiful, the features and finishes are truly outstanding! The wonderful slide-out front kitchen features beautiful residential-style cabinetry, an undermount stainless sink, a bistro high-top dinette, solid surface countertops, microwave, range/oven, 20 cu. ft. side-by-side residential refrigerator with ice maker and inverter, and ample storage.
The living room is modern and functional, featuring opposing dual sofa sleepers, reclining theater seating, a 50″ LED television, and an electric fireplace with heat.
The side aisle bath will make you feel right at home with its quality fixtures, dual sink vanity, porcelain foot flush toilet, large walk-in shower with seat, premium vent fan, and good storage.
The rear slide-out bedroom features a King bed, a huge wardrobe, washer/dryer prep in a dedicated closet, under-bed storage, electric fireplace, and a retractable LED television.
Other features include LED lighting, black tank flush, premium roller shades, fully enclosed and heated underbelly, heated holding tanks, battery disconnect, two 15K return ducted A/C units, 1800 watt inverter, Slam-Latch cargo doors, and more!
Specifications
- UVW14,414 lbs.
- Hitch Weight2,685 lbs.
- GVWR16,685 lbs.
- Cargo Capacity2,271 lbs.
- Sleeping Capacity6
- Slides5
- Exterior Length42' 10"
- Exterior Width101"
- Awning Size18'
- Awning 2 Size12'
- Fresh Water75 gal.
- Gray Water117 gal.
- Black Water78 gal.
- Exterior Height13' 6"
Features
EXTERIOR FEATURES
- 6-Point Hydraulic Leveling System
- 260W Solar Panel w/ 30AMP Charge Controller
- Upgraded Suspension
- 7,000 lb. Axles with ABS Brake System
- 2-Tone Aluminum Wheels
- Upgraded Pin Box
- Large Frameless Tinted Windows Throughout
- Slam Latches on All Storage Doors
- Magnetic Compartment Door Holds
- Heated Utility Convenience Center
- Black Tank Flush
- Outside Sprayer
- 2 – 30 lb. LP Tanks
- Entry Door With Window and Screen Door
- Battery Disconnect
- Two Power Awnings with LED Lights
- Crank Down Spare Tire
- Tire Pressure Monitoring System
- Grey Wheel Well Skirting
- 2″ Tow Hitch w/ 4 Pin Connector
- Power Cord Storage Reel
- MORryde Entry Steps with Strut Assist
- Syphon 360 Vent Covers
- Roof Ladder
- LP Quick Connect
- Slide Toppers
CONSTRUCTION FEATURES
- 101″ Wide Body
- All Welded Aluminum Frame Superstructure
- Climate-Controlled Drop Frame Storage
- 5/8″ Tongue-Groove Plywood Floor
- Residential Style 5″ Wood Radius Roof Truss
- 6′ 11″ Height Slides (Living Area)
- 2.5″ Wide Truss w/ 8’x8′ Plywood Decking
- Heat Ducts Out of Traffic Areas
- Snap-In Ceiling Molding – No Staples or Tape
- 12V Heat Pads on All Holding Tanks
- Fiberglass Insulated Floors & Roof
- 2″ Sidewall with Foam Insulation
- High Gloss Fiberglass Vacuum Bonded Walls w/ Dual Azdel
- 16″ Wheels w/ Nitro Filled Tires
- Rear View Camera Prep
- 2-Tone Painted Front Cap w/High-Density Spray Foam Insulation
- Upgraded Residential-Style Hardware
- Marine Grade Woven Flooring in Slides
INTERIOR FEATURES
- Soft Close Hidden-Hinge Reinforced Doors & Drawers w/ Upgraded Hardware
- Upgraded Crack/Mold/Mildew-Resistant Flooring
- Upgraded True Solid Surface Countertops Bath/Kitchen
- Residential Style Crown Molding Throughout
- Solid Wood Slide Fascia
- Solid Wood Steps
- Roller Day/Night Shades in Main Areas
- LED Lights
- 1800W Inverter & 6 Dedicated Receptacles
- Pop-Up Receptacles
- Ceiling Fan in Living Room
BEDROOM FEATURES
- 15K Coleman Bedroom Serenity A/C w/ Heat Pump
- Mirrored Sliding Closet Doors
- High-End Bedspread & Pillows
- Bedroom Smart TV
- 6-Drawer Dresser w/ Solid Wood Soft Close Drawers
- Reading Lights with USB Charger
- Aluminum Framed Bed Base with King Bed
KITCHEN FEATURES
- Trash Can w/ Dedicated Storage
- Rollaway Sink Covers
- Residential Style Under Counter Storage
- Residential Style Kitchen Backsplash
- Additional Lighting Above Sink Area
- Large Single Bowl Stainless Steel Sink
- Single Lever Faucet w/ Pull-Out Sprayer
- Dishwasher Prep
- Large Kitchen Pantry
- Stainless Steel Appliance Package Including 30″ Microwave, Gas Range, and 12V 3-Door Refrigerator w/ Ice Maker
BATHROOM FEATURES
- Solid Surface Countertop
- 3-Speed Power Vent
- Porcelain Toilet
- Shower Skylight
- Large 48″x30″ One Piece Fiberglass Surround w/ Built-in Seat
- Undermount Sink w/ Upgraded Faucet
FURNITURE
- Power Theater Seating w/ USB Charging & Storage
- (2) Tri-Fold Sleeper Sofas
- Residential-Style Dining Chairs (2)
APPLIANCES
- 12V 18 cu. ft. 3-Door Refrigerator w/ Ice
- Gas Cooktop & Oven
- 50″ Smart TV w/ Bluetooth Audio & Exterior Speakers
- 12 Gal Water Heater w/ Quick Recovery
- Washer/Dryer Prep
- Full System Water Purifier
- 30″ Residential Style Stainless Steel Microwave
- 35,000 BTU Furnace
- Omnidirectional Rooftop Antenna with 4G LTE/WiFi Prep
- 50 Amp Converter w/ Built-in Charge Wizard & Auto Lithium Detect
- (2) Quietcool Serenity A/Cs 15,000 BTUs
- Heat Pump on Bedroom A/C
- Third A/C Prep w/ Kitchen Maxx Air Vent
- 5,000 BTU Electric Fireplace
MORE
- One-Year Manufacturer’s Warranty
- One-Year Complimentary Roadside Assistance
- Trades-Ins Considered at Expected Auction Values
Interested In This RV?
At Cheyenne Camping Center, we’re committed to offering a wide selection of high-quality RVs and campers while providing exceptional customer service. Visit our dealership in Walcott, Iowa, to explore the Cheyenne Camping Center inventory and speak with our friendly staff, who can help you find the perfect RV for your family.
Let’s Get Started